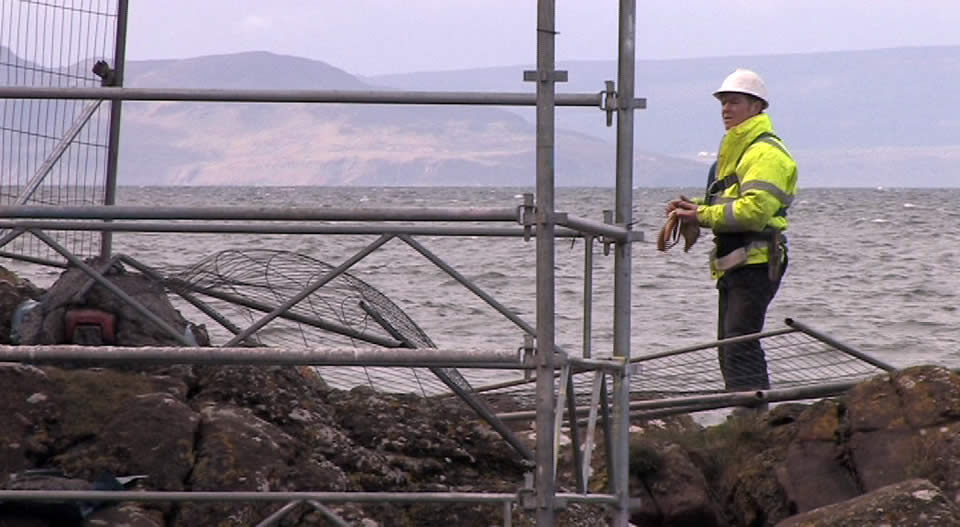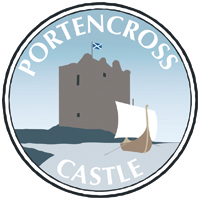Conservation work
The construction work on Portencross Castle began in earnest in 2007 when Friends of Portencross Castle were awarded grant support from The Heritage Lottery Fund, Historic Scotland and the Architectural Heritage Fund.
A New Life for Portencross Castle
The construction work on Portencross Castle began in earnest in 2007 when Friends of Portencross Castle (FOPC) were awarded grant support from The Heritage Lottery Fund, Historic Scotland and the Architectural Heritage Fund.
With additional support from local charities, North Ayrshire Council and many individuals, FOPC was able to raise just over £1 million pounds for the costs of the project.
A huge amount of work had to be carried out by way of feasibility studies, tidal studies, archeological assessments and engineering appraisals. Construction work began in March 2009 and was completed in September 2010. FOPC extends its thanks to all those who were involved in this painstaking work.
The Association approached and tried to persuade public bodies to assume responsibility for the castle, but its only positive response came from a building preservation trust. The feasibility study of this trust involved restoring the castle as a dwelling house to be used for holiday letting. As a result, the Association could not support this, and decided that the only option available was to submit its own proposal and offer for the castle. To this end, the Association formed a company (limited by guarantee and with charitable status) called Friends of Portencross Castle (FOPC).
(The various reports commissioned as part of FOPC’s work along with other documents of historical interest can be found on the Education page on this website.)
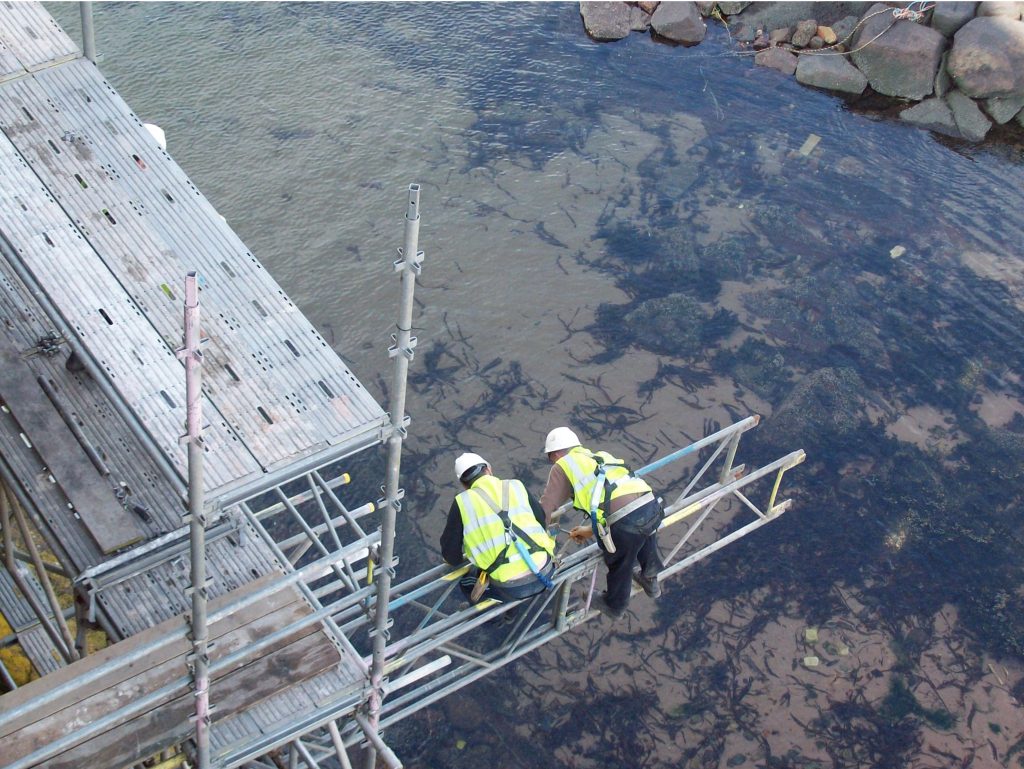
The contractors
Stone Engineering, a division of the Ayrshire-based Land Engineering, was the main contractor involved in the restoration of Portencross Castle. Friends of Portencross Castle carefully selected Stone Engineering from a number of contractors for the sensitive construction work involved.
The construction work involved consolidating, repairing and rebuilding the external stonework of the castle and recreating an authentic interior. Finally, the work included installing a range of 21st Century additions required for a modern visitor experience including a rooftop webcam and touch-screen displays.
Using carefully selected materials and traditional construction techniques, Stone Engineering’s team of expert stonemasons overcame a number of construction challenges. The result is the transformation of a castle ruin into the impressive building that we see overlooking the Firth of Clyde today.
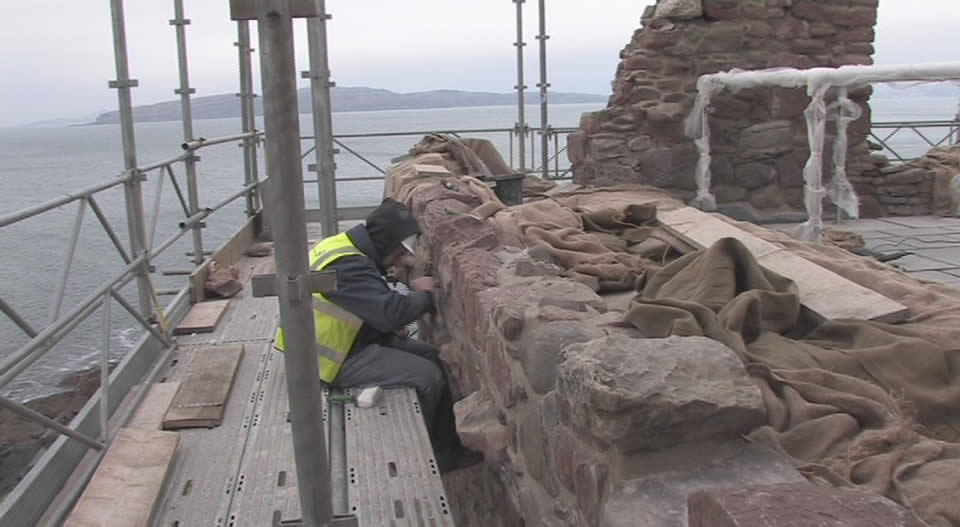
Contractors and design team rise to the challenge
The castle’s status as a scheduled ancient monument and its location beside the crashing waves of the Firth of Clyde presented Friends of Portencross Castle, its architects Peter Drummond and Gray, Marshall & Associates, the rest of the design team and Stone Engineering’s expert craftsmen with a number of unusual challenges.
The first task on site was to erect specialist cantilever scaffolding without fixing onto the listed building to allow the stonemasons to work safely – particularly on the two sides of the castle overlooking the waters of the Clyde.
Maintaining the historic integrity of the original stonework was paramount throughout the restoration. Before each phase of external work could begin, the team spent days photographing and recording the position of stones to ensure they would be replaced in exactly the same position.
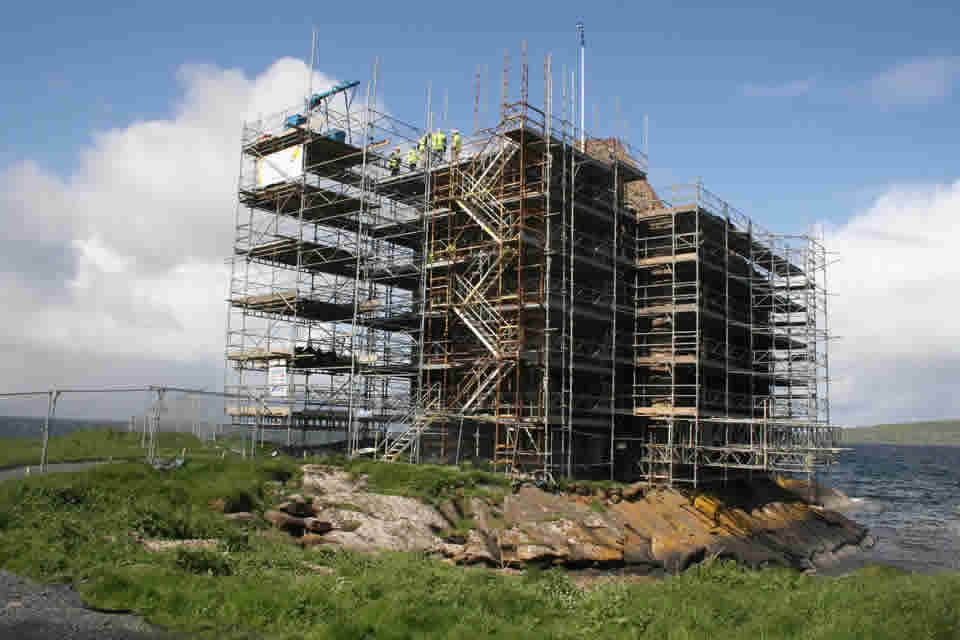
Archaeology
Archaeologist, Heather James, from Glasgow University was present during all the excavation work in case of the discovery of any historic artefacts. During preparation for the electrical installation two large anchors were uncovered.
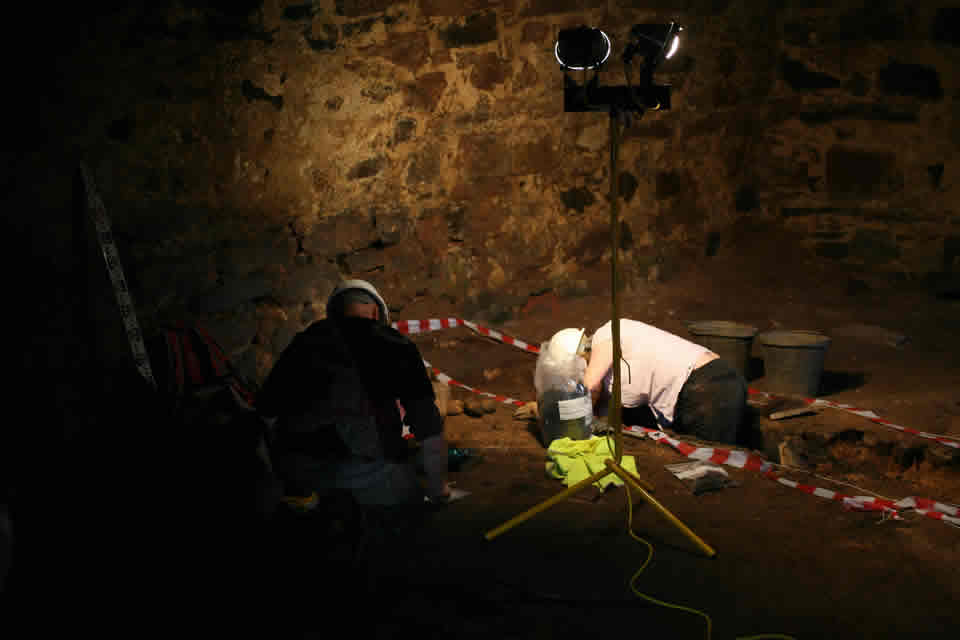
Selecting the right materials
The choice of appropriate materials was also of vital importance. Following a geological survey, six types of stone were identified as being possibilities for restoration use.
Stone Engineering sourced samples for the design team and they selected three – Dunhouse buff sandstone for the replacement quoins (cornerstones), Corsehill red sandstone for the replacement wall indents, and St Dees stone for the slab and trough parapet walkways. Caithness stone was selected for the floors of the great hall, kitchen and west garret display area on the roof.
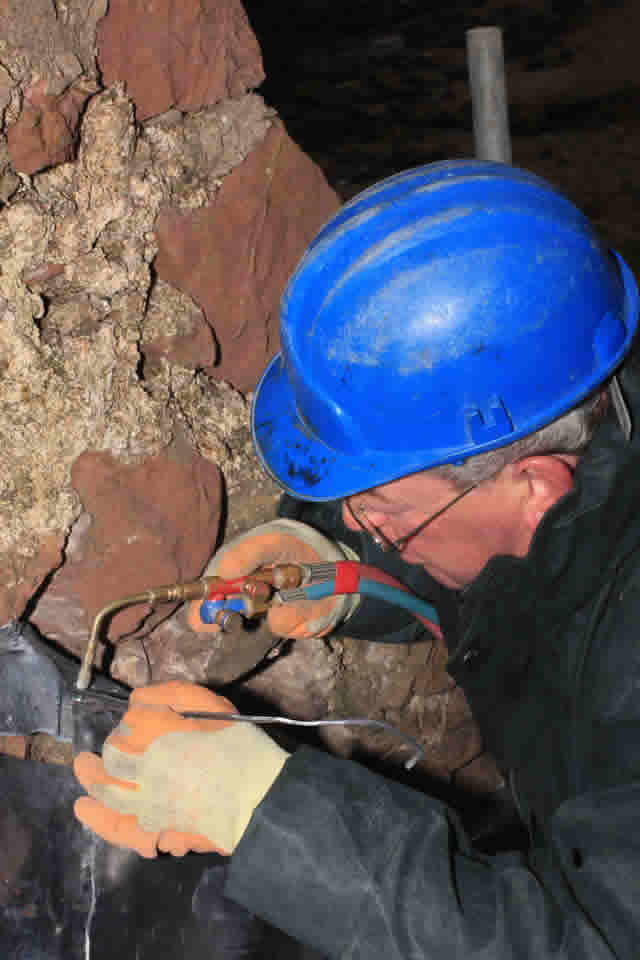
Working in all weathers
The stonemasons – well versed in this method of construction – welcomed the opportunity to work with these traditional materials and techniques, despite the labour intensive nature of the work and the constant threat of disruption from the Scottish weather. This phase also provided excellent experience for the stonemason apprentice who worked throughout the project alongside three experienced workmates.
